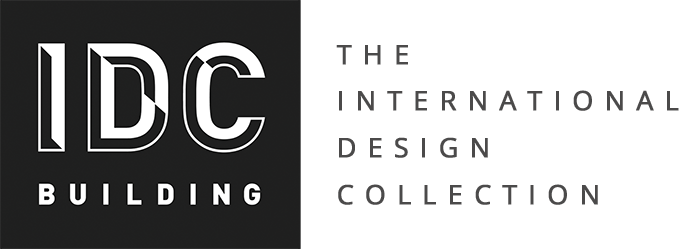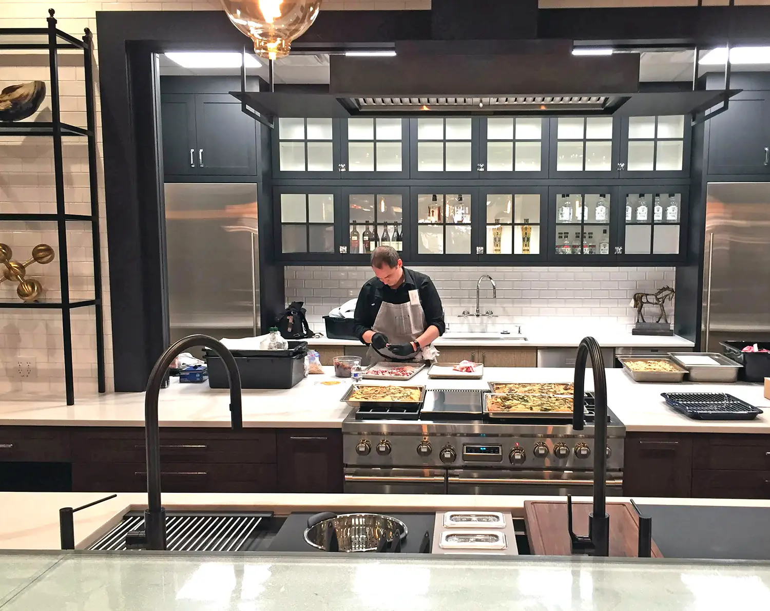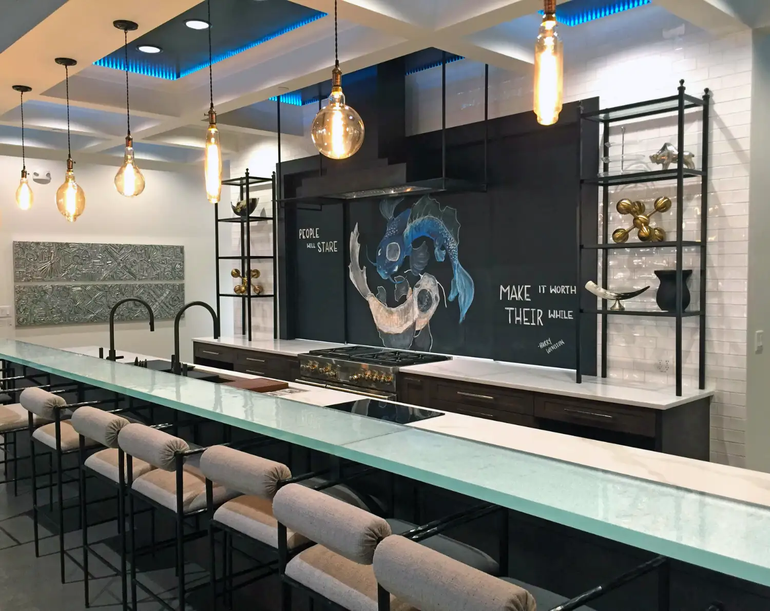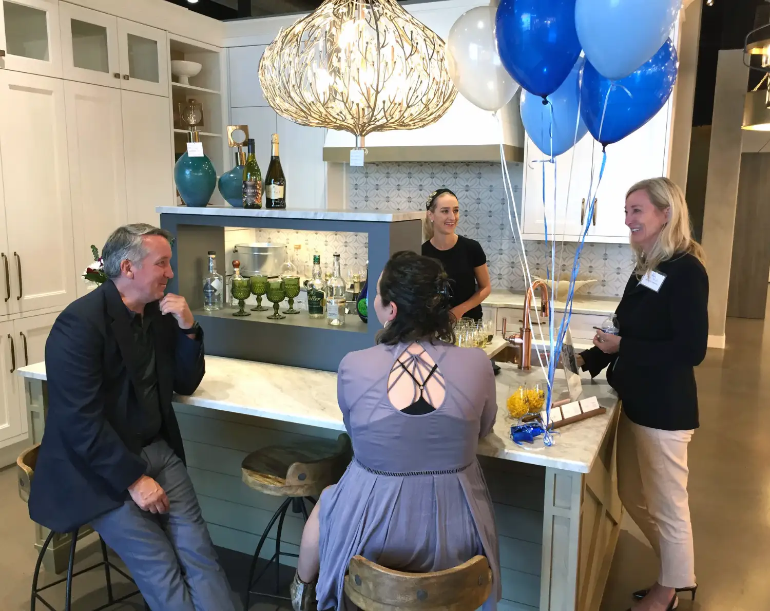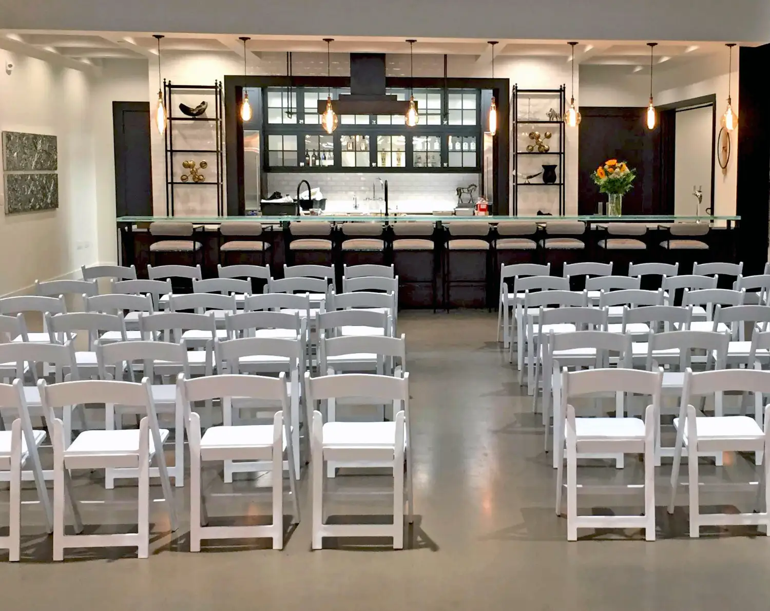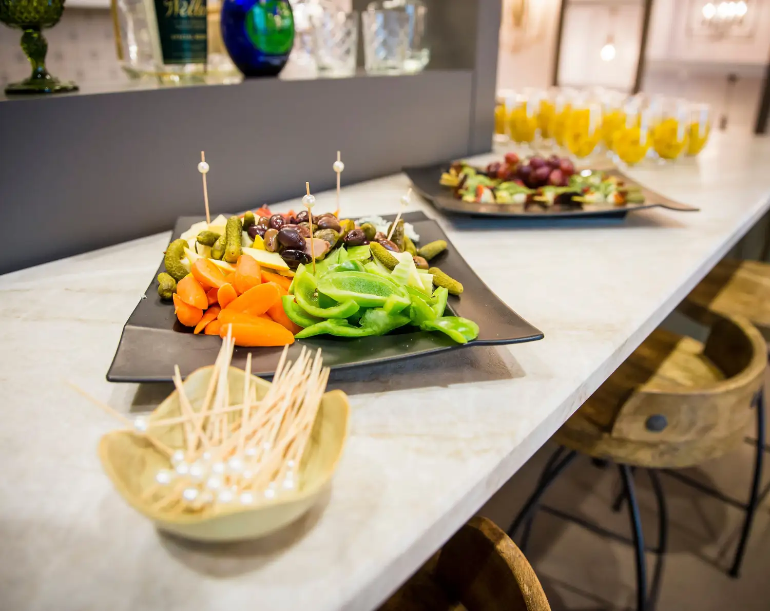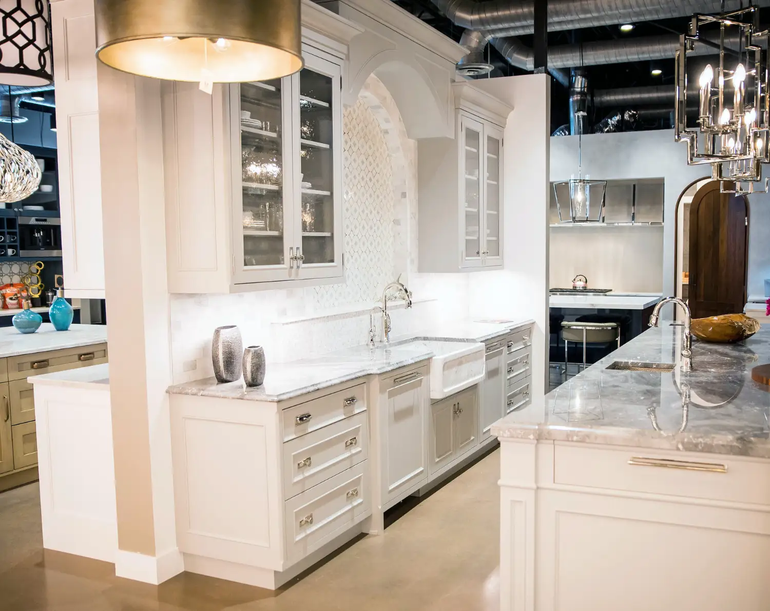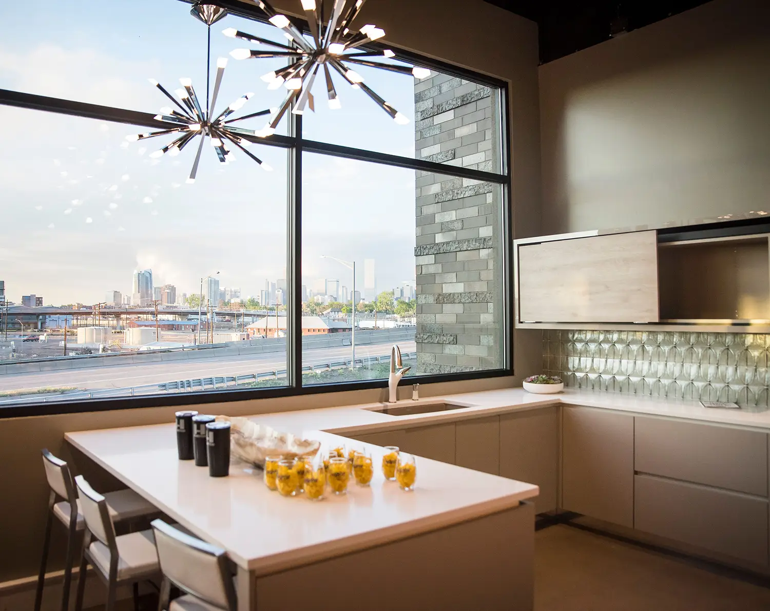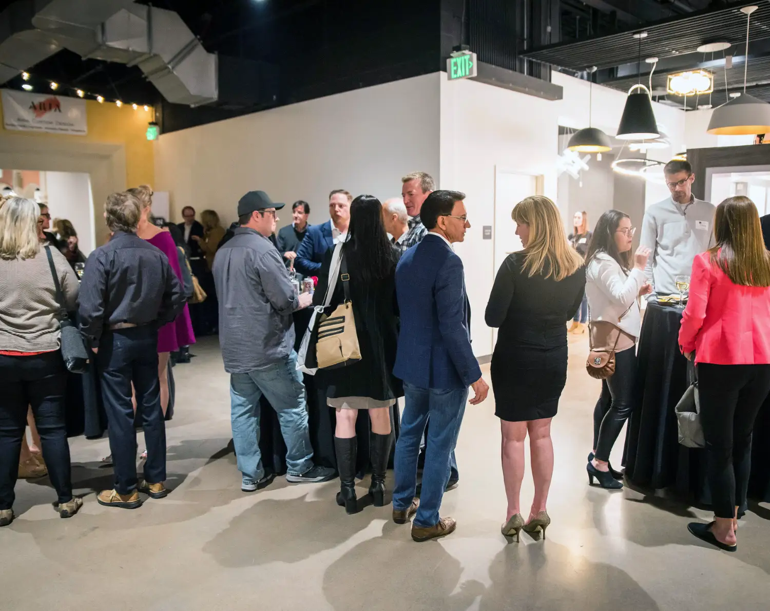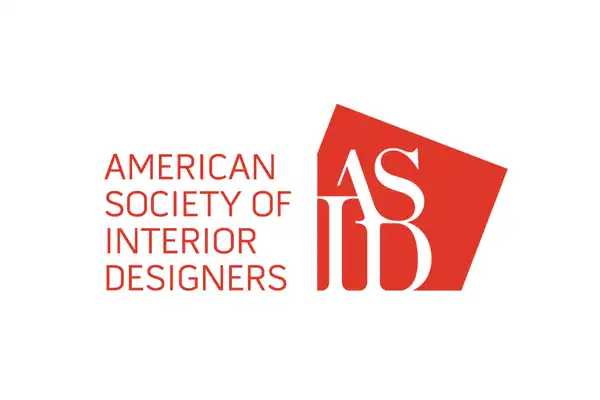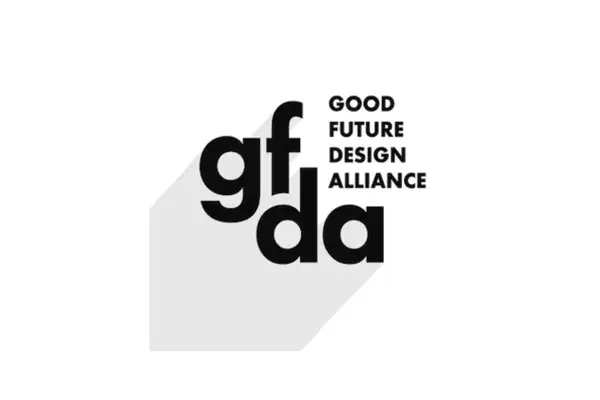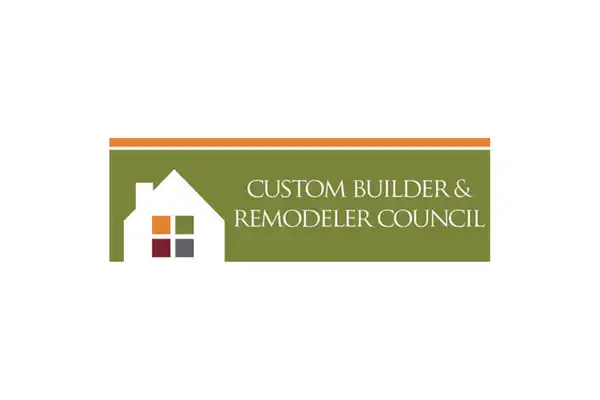IDC Event Center
Room Details
- Open area is 1720 sq ft.
- May seat up to 200 people theatre-style.
- May seat 40 people at 10 table rounds of 4.
- Cocktail hour, seating and mingling throughout the adjoining kitchen, bath, lighting and fireplace showrooms.
- May accommodate up to 600 people for larger fundraising, social events.
- Utilizes the entire IDC Design Center in addition to the Event Center.
- Open to custom configurations.
IDC Parking
There are 80+ parking spaces at the IDC Building. We recommend our guests carpool or rideshare for larger events.
Designated Parking Around the IDC Building
- There are 24 designated parking spaces around the IDC Building.
Off-Street on Quivas – East Side
- There are 6 spots on the street directly outside the IDC Building on the east side of Quivas facing north.
Gravel Parking on Quivas – West Side
- Up to 22 vehicles may park on the west side of Quivas in the gravel lot directly across from the IDC Building. There are spots further south as well.
The IDC Parking Garage
- The IDC parking garage has 20 spaces available. The entrance to the garage is on the NE corner of the parking lot.
IDC Warehouse on Quivas (After Hours)
- There are a few spots outside the IDC Warehouse to the south of the main entrance to the IDC Building.
